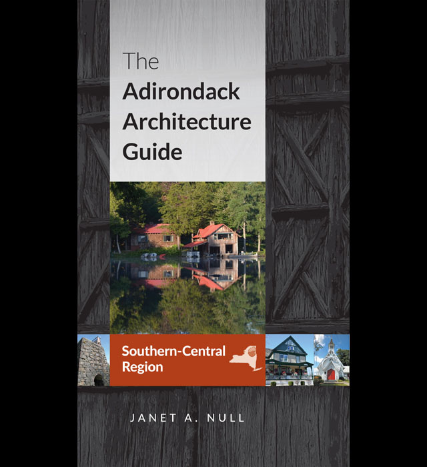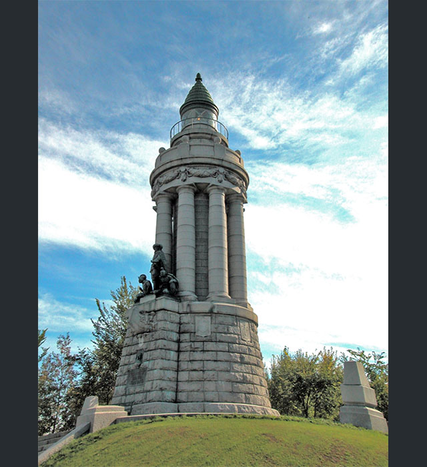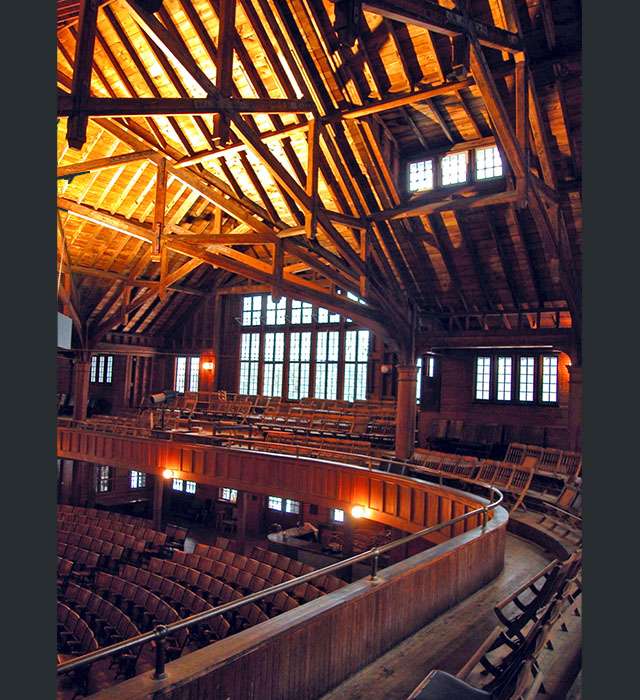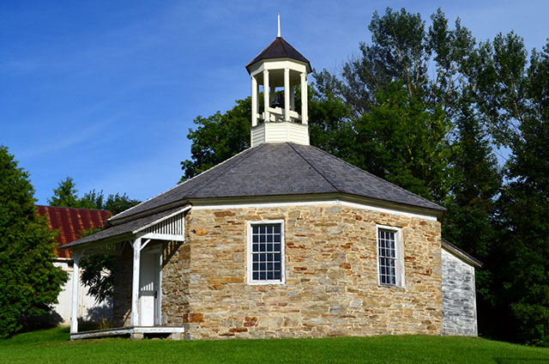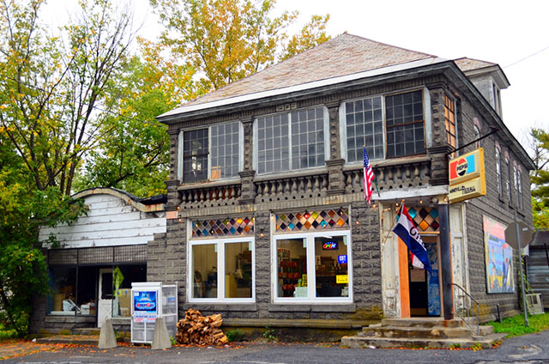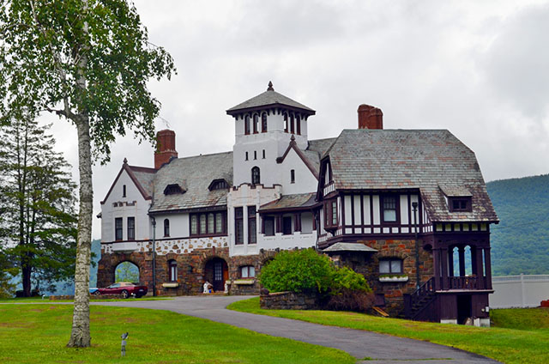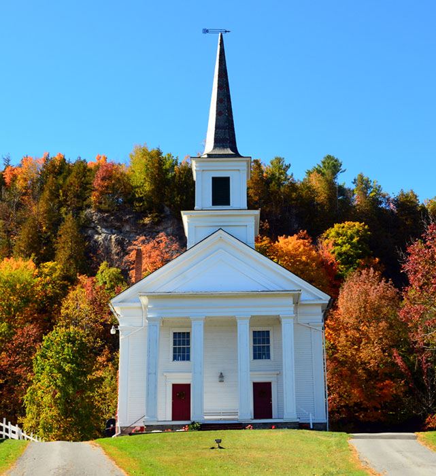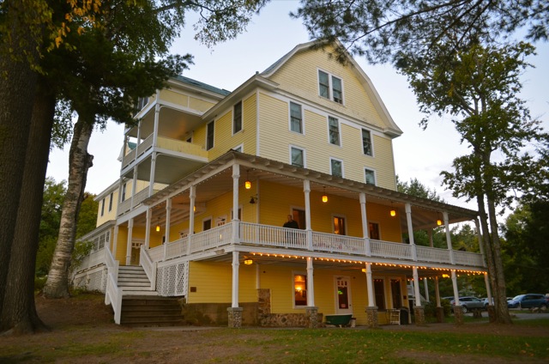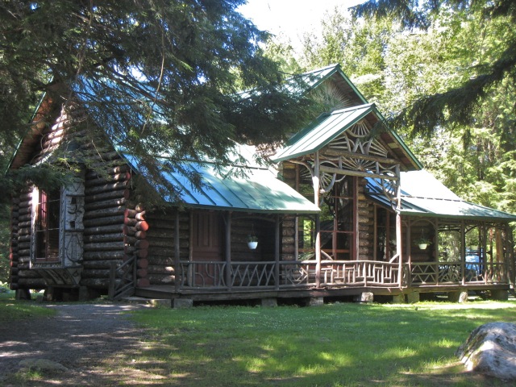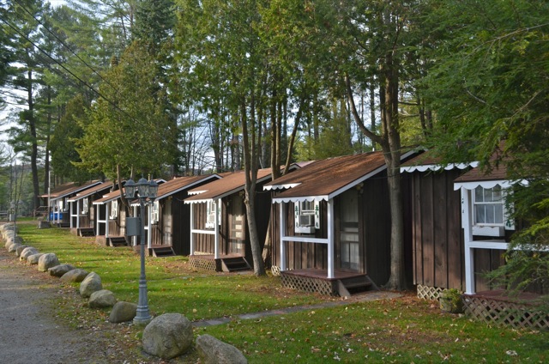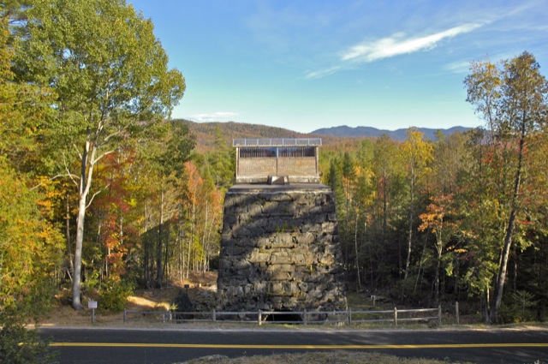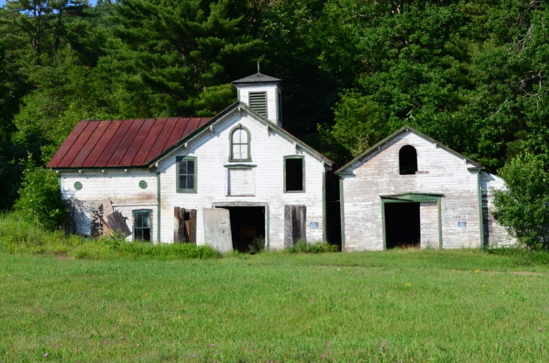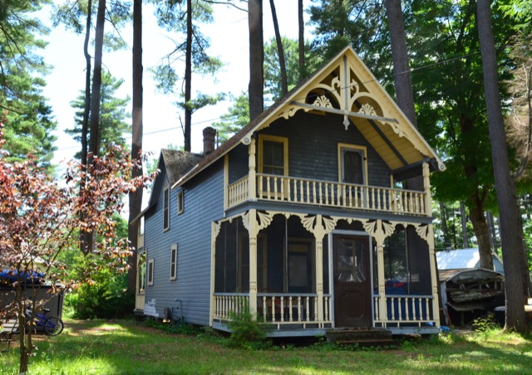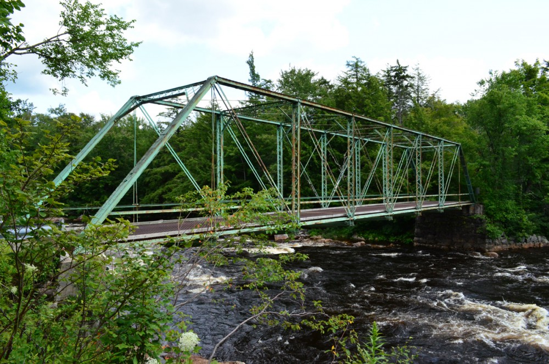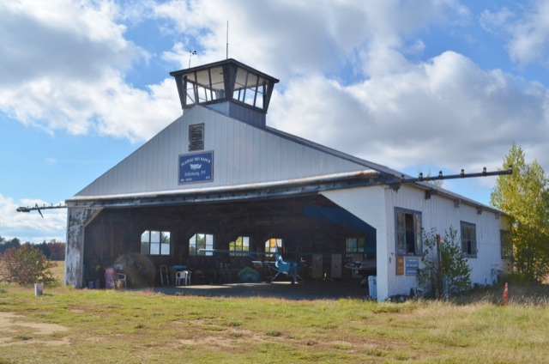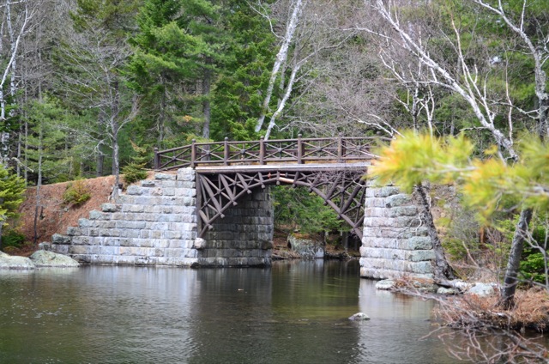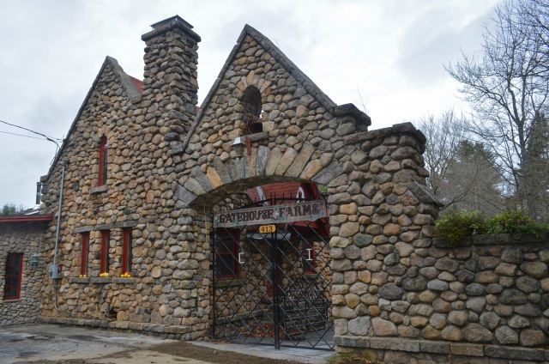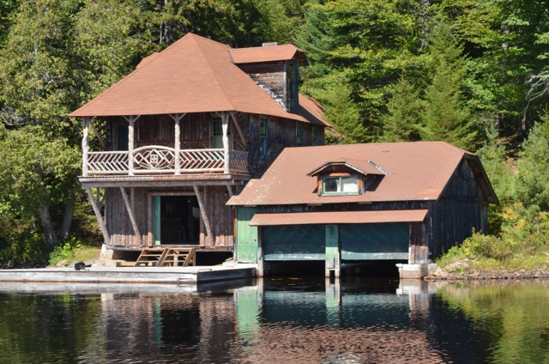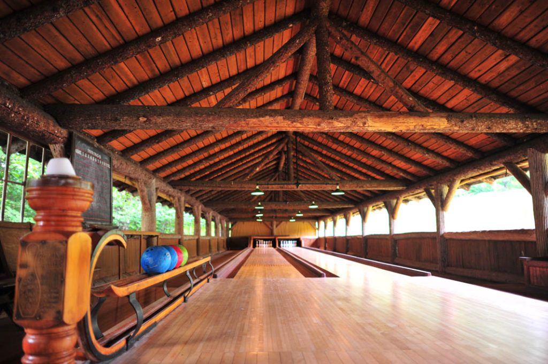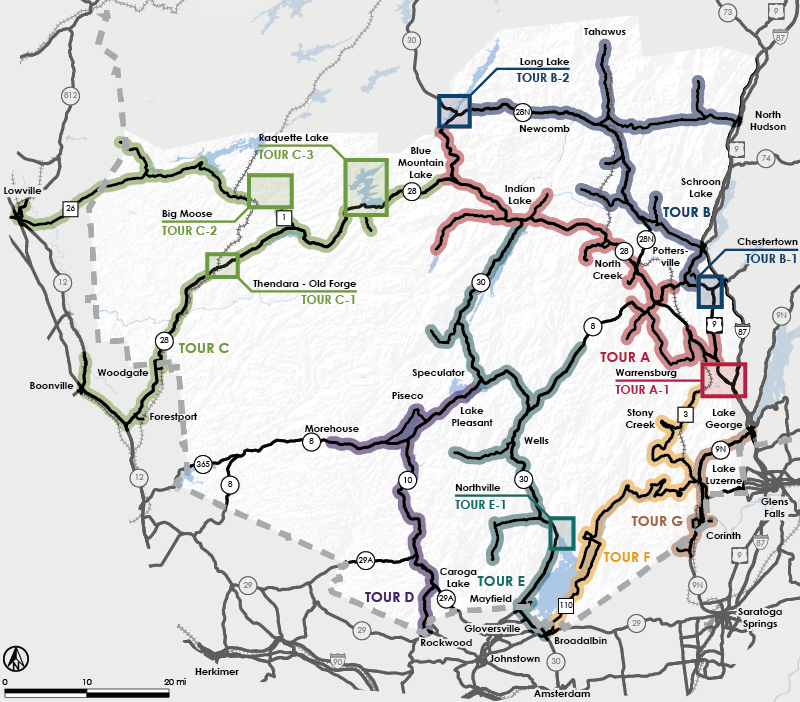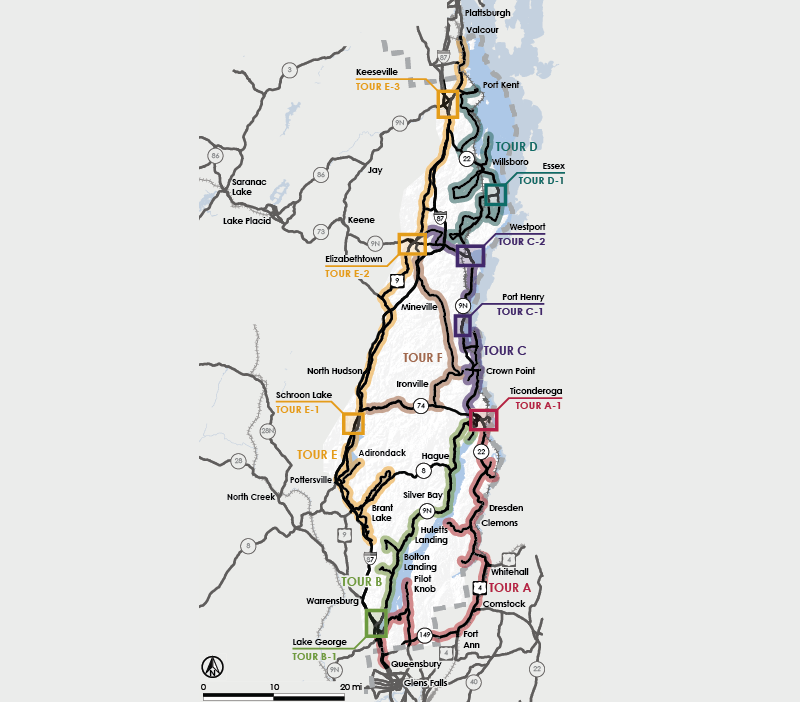THE
ADIRONDACK
ARCHITECTURE
GUIDE
The first and definitive architectural guide to the Adirondack Park.
The Adirondack Architecture Guide enables readers to find buildings and sites, to learn something about them, and to understand them in the context of Adirondack history and culture. The Guide is being produced as three books covering the Southern-Central, Eastern, and Northern Regions. Read More
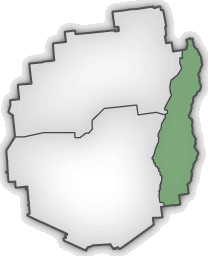
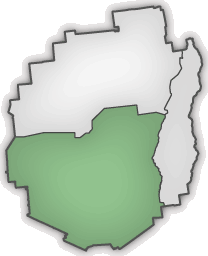
By Janet A. Null
Eastern Region Tours
From the southern boundary of the Park in Queensbury to the northern boundary at Valcour, the Eastern Region encompasses the historic military, commercial, and settlement corridor of Lake George and Lake Champlain, including the primary agricultural and mining areas of the Adirondacks, many architecturally distinguished communities, and the earliest and most dense tourism-related development in the Park.
click map to enlarge

Southern-Central Region Tours
From the southern boundary of the Adirondack Park to the High Peaks, and from the western boundary to the Adirondack Northway (I-87), the Southern-Central Region includes early Adirondack gateway communities built on the lumbering and tanning industries, as well as capturing the growth of tourism in the interior from private camps on lakes such as Raquette, Big Moose, and Piseco to tourism-based centers such as Old Forge, Speculator and Long Lake.
click map to enlarge
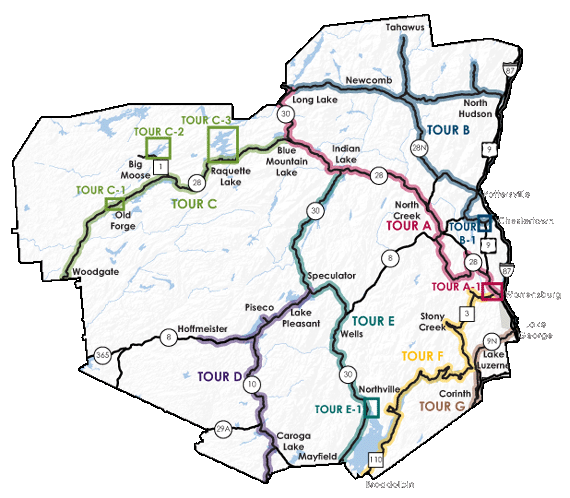
Tour D-1
Join Our Mailing List
If you don’t wish to share your email with us, you can download the PDF without giving us your email.
The Adirondack Architecture Guide
The first architectural guide to the entire Adirondack Park.
The Adirondack Architecture Guide enables readers to find buildings and sites, to learn something about them, and to understand them in the context of Adirondack history and culture. The Guide is being produced as three books covering the Southern-Central, Eastern, and Northern Regions.
Since its creation in 1892 the Adirondack Park has been a unique combination of natural and man-made places, inextricably intertwined on six million acres (9,375 square miles/24,280 square kilometers) of public and private lands. The Park is the largest National Historic Landmark in the contiguous U.S., recognized for its outstanding historical significance. It contains 100 towns and villages, but no cities. Different from, say, Beacon Hill, Lower Manhattan − or any urban destination − buildings and sites worth seeing in the Adirondacks are not concentrated, but widely dispersed, even hidden. The Guide takes modern-day Adirondack explorers to see architecture they don’t expect and to visit places they’ve never been before.
The Adirondacks possess examples from every era, and most styles, of American architecture from the late 18th century onward, but the region also spawned building types, techniques and styles that are unique to its own history and geography. The work of prominent architects from outside the region is well represented. At the same time, talented local architects, designers, builders and craftsmen designed the vast majority of buildings, and also developed the Adirondack Rustic Style that was subsequently exported to the National Parks and throughout the country.
To capture the rich diversity of the built environment, the Guide purposely ranges across geography, socio-economic strata, building types, and time, from early settlement to the present. The first selection criteria for the Guide are that a building or structure is still standing, possesses architectural interest, and is viewable. The majority of entries are buildings that are simply well designed, or that illustrate the threads of community development and architecture particular to the cultural fabric of the Adirondacks. Exemplars of Adirondack architecture, such as Great Camps and other rustic structures are included, as are numerous examples of building types associated with tourism, such as historic hotels, children’s camps, tourist cabins, amusement parks, and Olympic facilities. Naturally, the architecture of Adirondack communities is the core of the Guide, including civic buildings, representative commercial and residential architecture, churches, and such iconic buildings as rural schoolhouses. Retention of architectural integrity and rarity among extant structures are also factors in selection, but variably applied. For example, a ruined tannery or a compromised historic theater may yet be worth seeing, whereas a significantly altered church or house may not. Repetitive examples may illustrate an architectural ensemble, the evolution of a building type or style, its design variants or geographic dispersion, or the body of work of an architect or designer.
In its broadest meaning, “architecture” denotes all types of man-made structures and places. Beyond buildings, the Guide also includes designed landscapes, such as cemeteries and parks; engineering structures, such as railroads, bridges and dams; and public art, from sculpture by major artists such as Rodin to folk art in the public realm.
The primary method of identifying buildings and sites for the guide is field survey, in concert with research by the authors and local historians. More than 7,000 miles on the ground, plus unknown miles on the water, have been covered in the Southern-Central Region alone. An encyclopedic guide, however, would be impossibly long. The Guide is selective yet representative, encompassing both the ordinary everyday architecture of the region as well as structures that are individually extraordinary − in their quality of design, rarity, innovation, or even their “what the heck is that” curiosity factor. While Adirondack historians and other residents have suggested properties for the Guide, the authors are responsible for the final selection and its assessment. Ultimately, the selection of buildings and sites is subjective, representing what we, the authors, would take visitors to see if we could guide each one in person.
The Adirondack Architecture Guide is a collective endeavor of architect and lead author Janet Null, contributing authors, staff members of Argus Architecture & Preservation and, not least, numerous local historians, property owners and other Adirondack residents.
News & Updates
Book Review by Wes Haynes
“… the guide succeeds as exemplary in presenting a difficult region’s built diversity accurately and with substance and authority.” See the full review by Wes Haynes from the APT International Bulletin here.
Visit the Facebook page for the latest news, conversation and Featured Buildings from The Adirondack Architecture Guide. Janet Null on Facebook
Preview the Eastern Region
Preview the upcoming Eastern Region of the Guide by clicking on the key map or Eastern Region Tours, and in the Preview Photos.
Download a Tour
Download selected, unabridged Tours to enjoy immediately. Continue to monitor this space for periodic posting of new and different Tours to download.
Tour B-1: Village of Lake George
Author:
Best known for being touristy, the Village of Lake George reveals a deep, nationally important, often surprising, historical and architectural heritage when one looks beyond the T-shirt shops and mini-golf —even when one looks closely at the mini-golf.
Tour D-1: Hamlet of Essex
Author:
Essex was a powerhouse Lake Champlain port in the 1800s, a hub of both commercial shipping and ship building, which retains important maritime structures and is home to the oldest continuously operating ferry service on the lake (started c.1791). The hamlet is recognized now as one of the most intact concentrations of Federal and Greek Revival period architecture in the nation, with 90% of its pre-Civil War buildings still standing, thanks in large part to vigorous and persistent local preservation efforts.
Download an Essay
Providing architectural-historical context for the Guide Tours, essays by invited authors discuss architects and designers, Adirondack building types, and cultural or geographic developments that shaped the settlement and architecture of the Adirondack Park. Monitor this space for new and different essays.
Settlement in the Adirondacks
Author: Janet A. Null
Geography is destiny in the Adirondacks. Get an overall understanding of the geography and settlement patterns in this essay—where and why people settled, and the industries that drove the formation of Adirondack communities.
Rocks and Trees: Adirondack Building Materials
Author: Janet A. Null
Historically, Adirondack designers and builders relied on native materials. Learn about the typical local materials and their use for both practical and aesthetic reasons—including the stone, logs, branches, and bark that were integral to the Adirondack Rustic Style.
Participate in the Guide
Join the experts on Adirondack culture and heritage, Town and County Historians, local residents, volunteer reviewers and others who are participating in developing an inclusive, accurate, and engaging guide to the diverse architecture of the Adirondack Park. Share your feedback, knowledge and suggestions by clicking the closest subject heading for your message.
Notable Links
The Adirondack Architecture Guide was featured in an article by Leigh Hornbeck in the Albany Times Union on December 6, 2015. You can read Architectural field guide highlights man-made wonders of the Adirondacks by Leigh Hornbeck on Timesunion.com.
Seneca Ray Stoddard historic photographs collection at the Chapman Historical Museum


